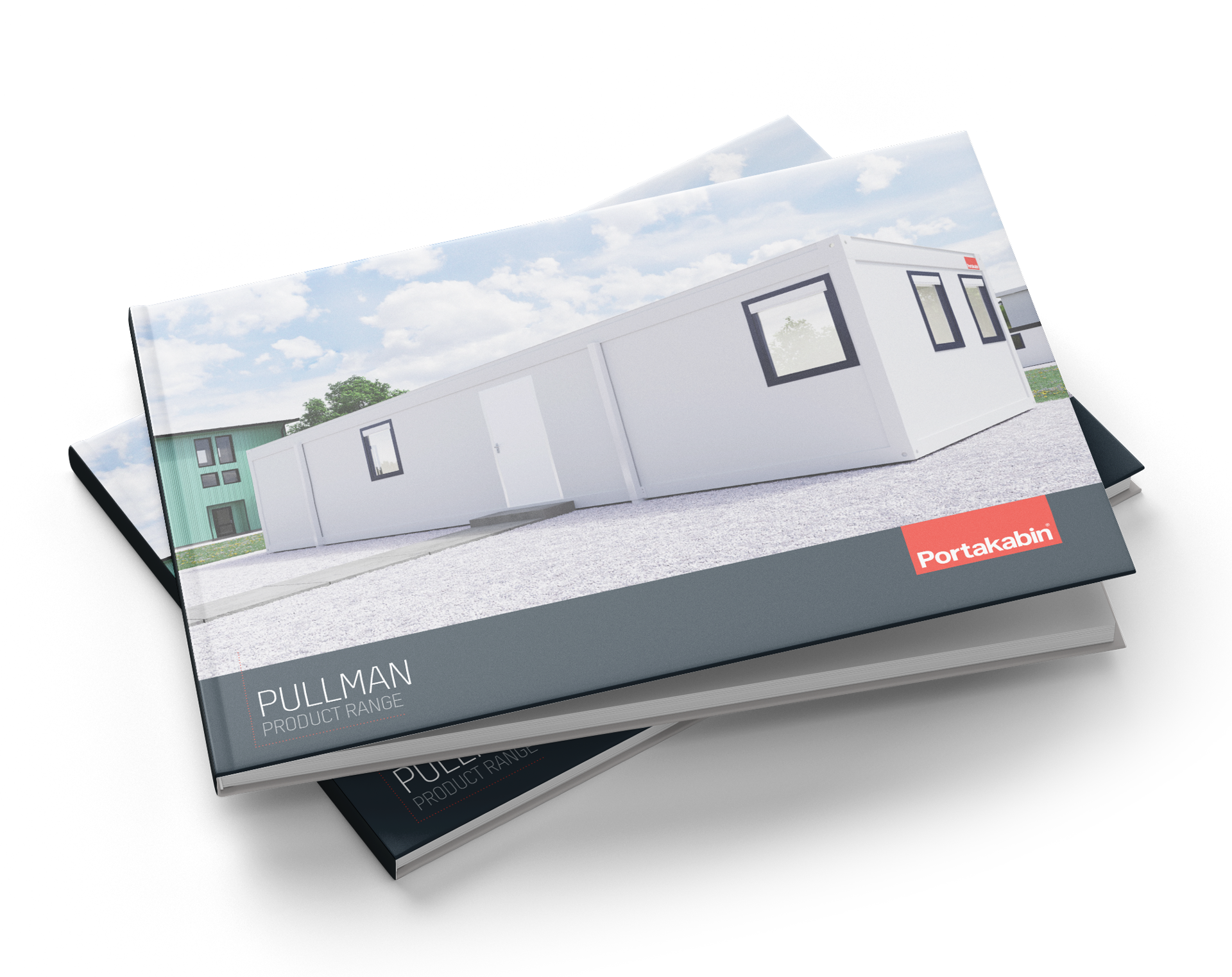
Pullman
Pullman Building Range Brochure
Download our Pullman product brochure to see the full range, sizes and specifications.
The cost-effective way to create spacious working environments
A Pullman building is a single portable cabin that comes in a range of sizes up to 68m2. The Pullman building, alongside our wider collection of portable cabins, offes versatile accommodation that can be configured just as you need it.
With the Pullman building you have access to an expansive open-plan interior that can be designed to suit a wide range of applications, using partition walls to create individual rooms, corridors and reception areas.
The Pullman building has independent certification from the British Board of Agrément (BBA) combined with Local Authority Building Control LANTAC approval so you can be sure that this portable cabin complies with all relevant Building Regulations and Building Standards.
More about Accreditations and Certificates
Download our Pullman product brochure to see the full range, sizes and specifications.
Use our online Visualiser to get started on customising your Portakabin building solution
Everyone has been very happy with the Portakabin buildings, which are providing excellent office space for our staff. We knew they would be a good solution, since they are so easy to get on site and provide a guaranteed standard of accommodation.