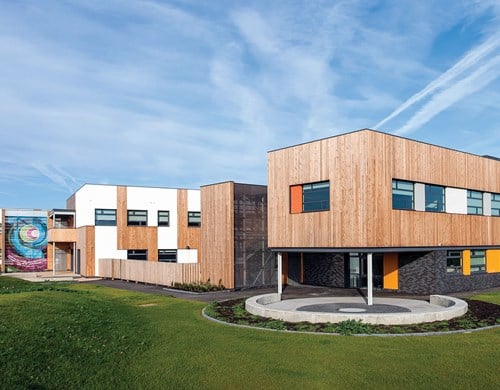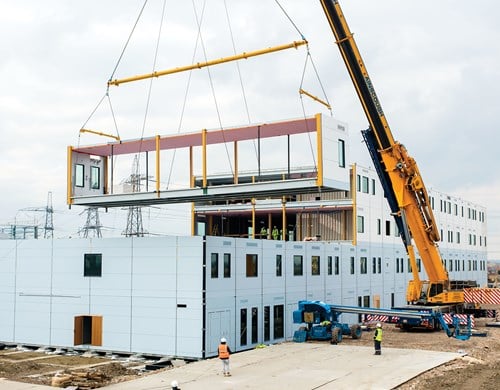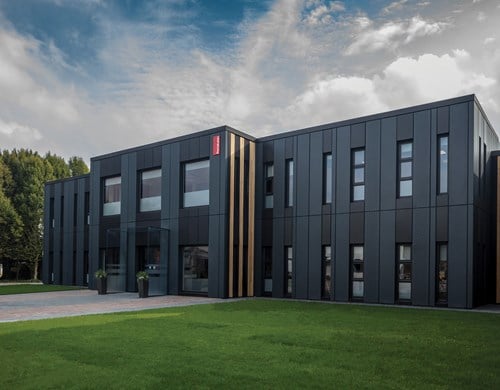Client
Holmes Chapel Comprehensive School
Building Use
Education
Project Duration
6 weeks
Procurement Method
Hire
Why hire from portakabinProject Features
- Open-plan sixth form study centre
- Full-height glazed wall across front elevation
- Two large double classrooms
- Art room
- Cyber café
-
The Requirements
Holmes Chapel Comprehensive School and Sixth Form College discovered significant structural defects in its existing sixth form building and was given emergency funding for a temporary sixth form teaching and learning solution for the start of the new academic year.
-
The Solution
Executive Head, Denis Oliver, says: “From the very beginning, Portakabin gave us complete confidence they could deliver exactly what we needed within our short timeframe. They seemed undaunted by the project challenges, and we knew their buildings offered the high standards we were looking for.”
Portakabin drew up initial plans for the buildings within a couple of days. The designs were finalised by the end of July, giving Portakabin four weeks to get the buildings installed and fitted out for the start of term.
Portakabin created a spacious, open-plan sixth form study centre using its Ultima Vision building system, with a full-height glazed wall across the front elevation. Two large double classroom buildings were provided, housing two multi-purpose classrooms, an art room fitted with extra sinks and vinyl flooring, and a cyber café for the students.
The project was a genuine collaborative effort. Portakabin handled the planning and Building Control applications and ensured everything was quickly and smoothly approved.
A unique promise for your complete peace of mind
Knowing you will meet your targets is a great starting point for any building project
St Michael's Primary School
A full turnkey solution to support a school refurbishment
Breckenbrough School
Bespoke 1-2-1 exam facilities for special educational needs school
Hellesdon High School
Rapid delivery for the start of the new academic year




